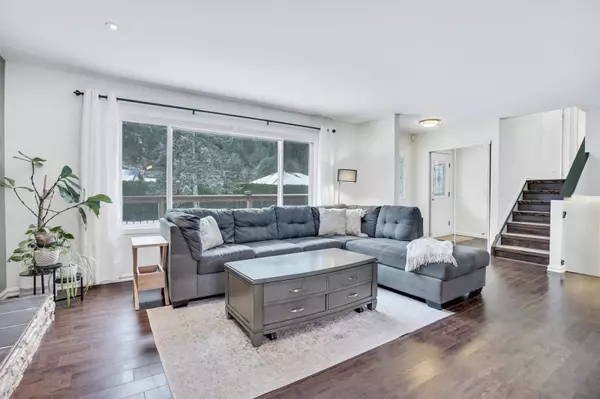4 Beds
3 Baths
1,852 SqFt
4 Beds
3 Baths
1,852 SqFt
Key Details
Property Type Single Family Home
Sub Type Freehold
Listing Status Active
Purchase Type For Sale
Square Footage 1,852 sqft
Price per Sqft $475
MLS® Listing ID R2964376
Bedrooms 4
Originating Board Chilliwack & District Real Estate Board
Year Built 1981
Lot Size 10,062 Sqft
Acres 10062.36
Property Description
Location
State BC
Rooms
Extra Room 1 Above 10 ft , 8 in X 9 ft , 6 in Bedroom 2
Extra Room 2 Above 8 ft , 6 in X 13 ft Bedroom 3
Extra Room 3 Above 10 ft , 1 in X 16 ft , 3 in Primary Bedroom
Extra Room 4 Lower level 7 ft , 2 in X 11 ft , 8 in Bedroom 4
Extra Room 5 Lower level 8 ft X 7 ft , 2 in Laundry room
Extra Room 6 Lower level 15 ft , 3 in X 16 ft , 9 in Recreational, Games room
Interior
Heating Forced air,
Fireplaces Number 2
Exterior
Parking Features Yes
View Y/N Yes
View View
Private Pool No
Building
Story 3
Others
Ownership Freehold
Virtual Tour https://youtu.be/x7eoPKsCkm4
"My job is to find and attract mastery-based agents to the office, protect the culture, and make sure everyone is happy! "







